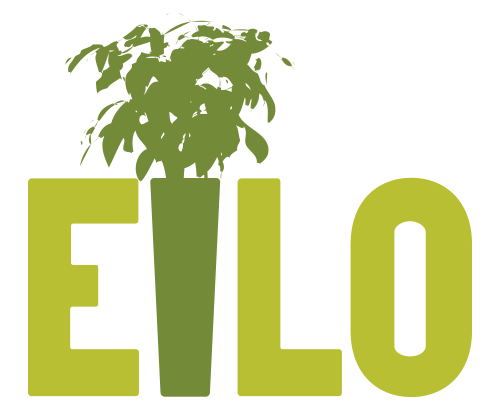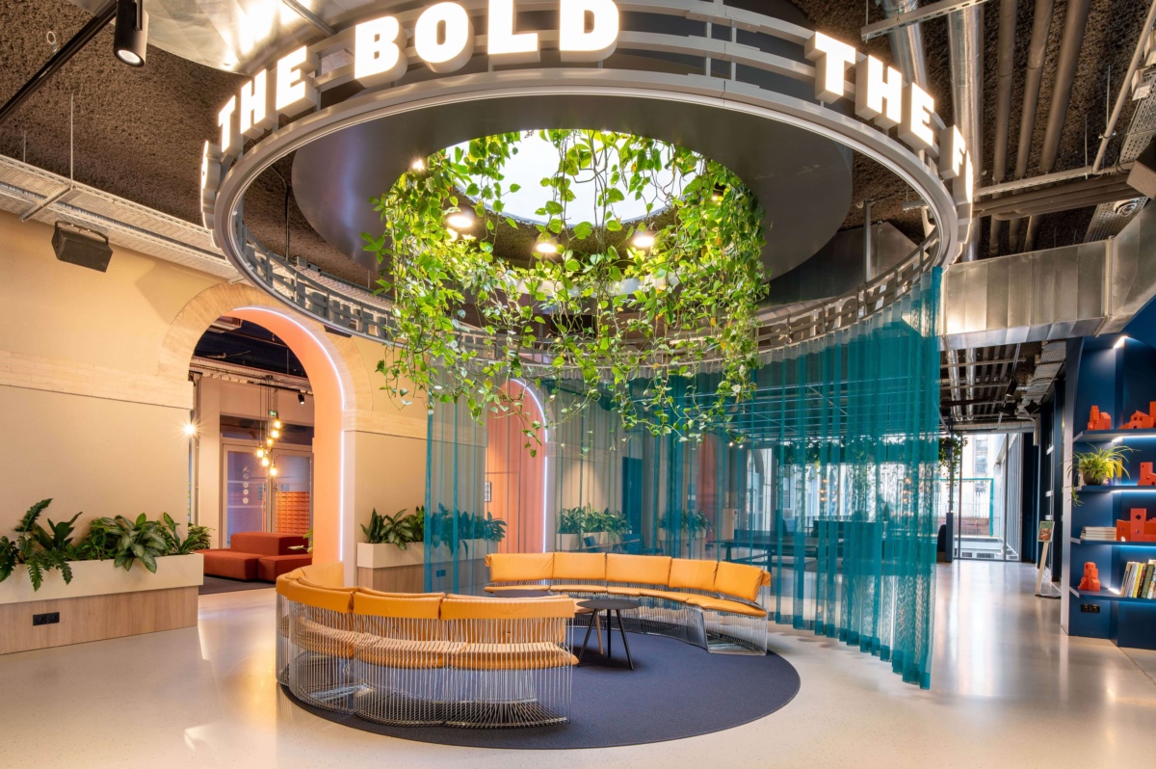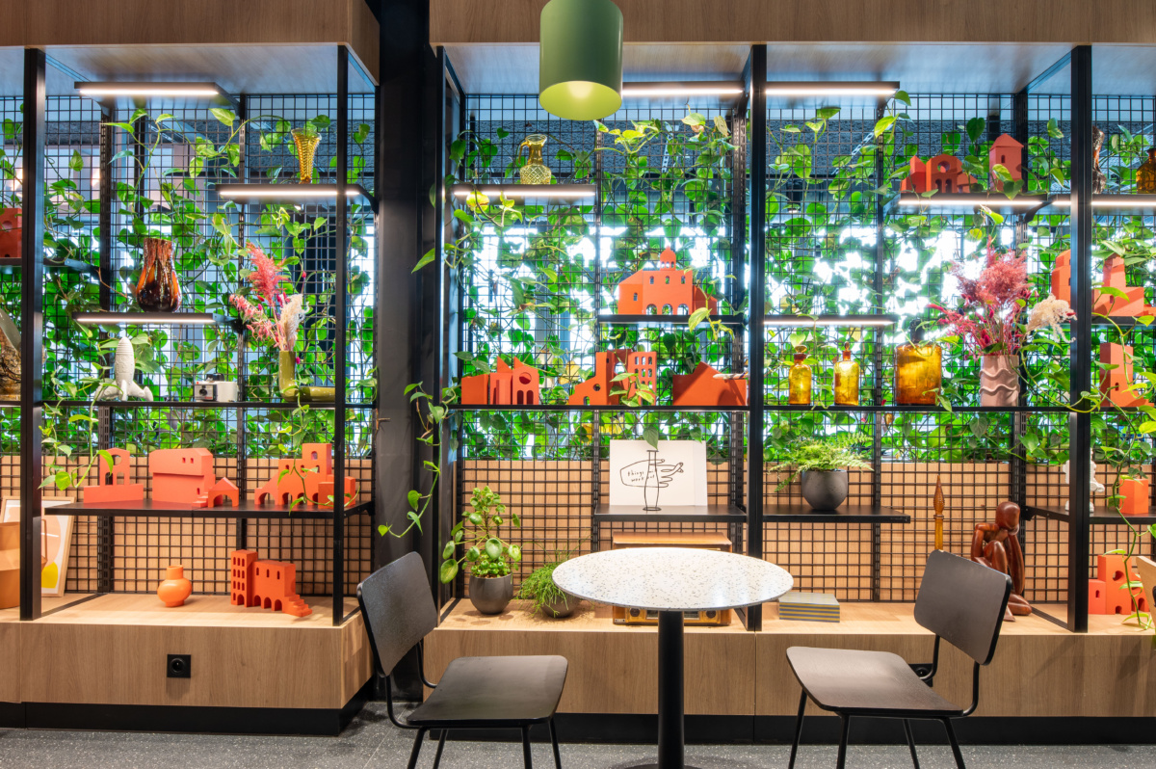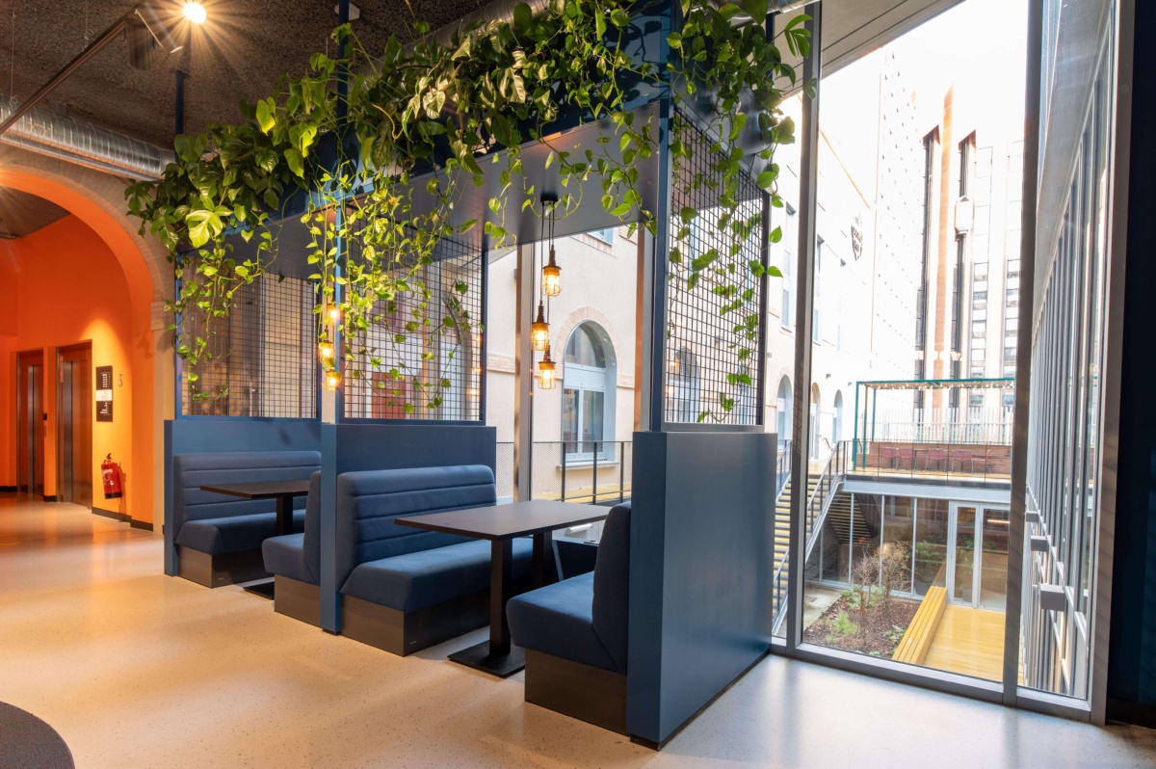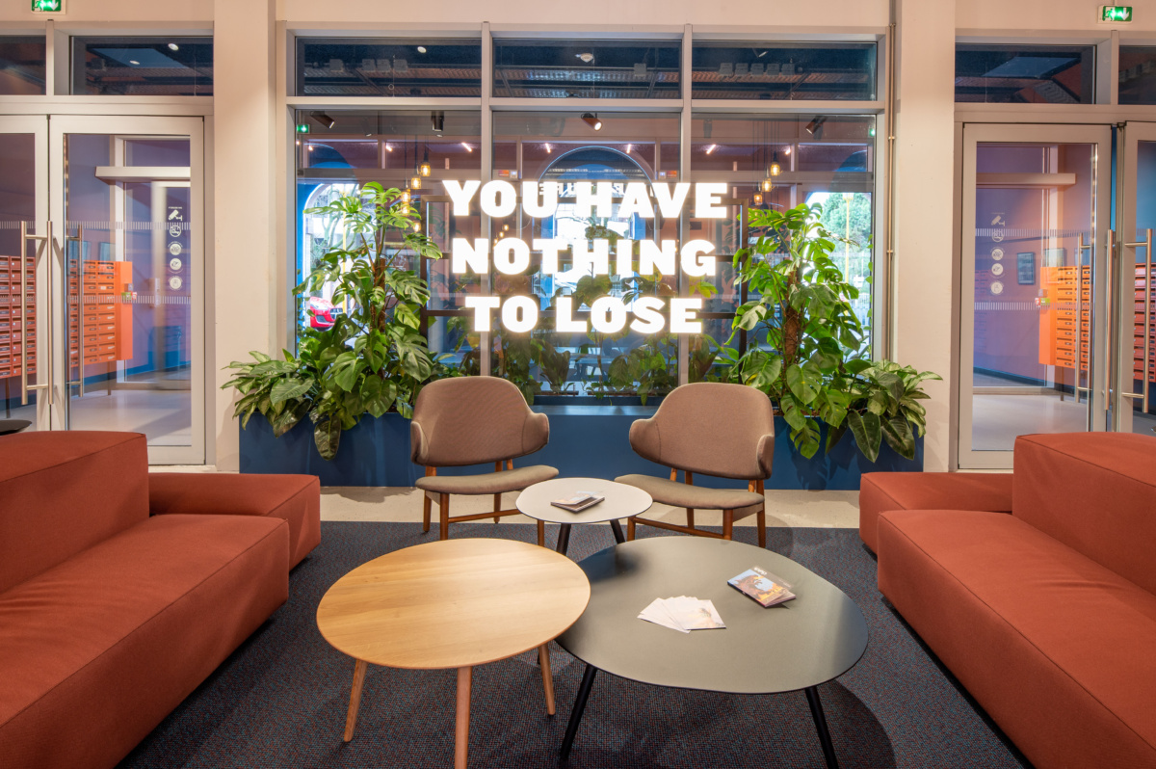IN’FLOR sté HYDROFLOR VEGEFLOR – france
Category: Green Interior
This project was entrusted to us for a first study in March 2021, then we were contacted by the general contractor to design the green wall, after which in 2022 we were selected for the entire plant development.
The project involves converting a former fire station into a hybrid student accommodation, hotel and coworking space. This new establishment under the brand name The Social Club is now one of 15 European sites opened since 2012. When it was built, it received €82 million in green financing from Crédit Agricole in 2019 (including Paris), to improve its sustainability by integrating ESG objectives (environment, governance and social).
The greening project entrusted to us focused on the communal areas, in particular the reception areas that run through the building.
On one side, a huge hall with a skylight was planted with natural hanging plants (Scindapsus aureus, pictus, philodendron scandens) from a planter suspended in a ring. The planter was adapted to our requirements (minimum dimensions for storage, watertightness and weight) and the plants in hydroculture.
The “you have nothing to loose” lounge area is made up of planters that wrap around the waiting furniture and the room to promote a feeling of well-being. The varieties have been selected for their resistance to low light levels.
The green wall located behind a bar required an in-depth study for its design, the request being to have a self-supporting L-shaped structure with a descent to the hopper of the staircase.
The structure is made of metal, and we designed a water collection system using cascading gutters, requiring us to calculate the flow rate and volume of water so as to ensure uniform watering, but without overflowing. A dosing pump manages the supply of nutrient solution and we adapted the plants to take account of the large difference in light levels between the interior and the side facing the window.
This great difference in exposure meant that we also had to study the installation of LED horticultural spotlights, depending on the lux received by the parties concerned. In addition, access to the part of the staircase that drops down required specific scaffolding during the creation phase.
The wire mesh partition is original in its design, with its vegetation acting as a visual and acoustic separation between a dining area and a café, creating a blurred effect between inside and outside while also acting as a shade canopy.
The choice of varieties was also dictated by by constraints of brightness and speed of development to cover the partition without obscuring it. In addition to this planting, small and large pots with hydroculture plants were scattered throughout the other areas.
This project, carried out locally (less than 30km away), was completed at the end of August 2023, and we have been maintaining it ever since.
Do you want this project to win the Public award?
Share this post on Instagram, Facebook, LinkedIn and use hashtags #SocialHubGreen #EILOBestProject2023
