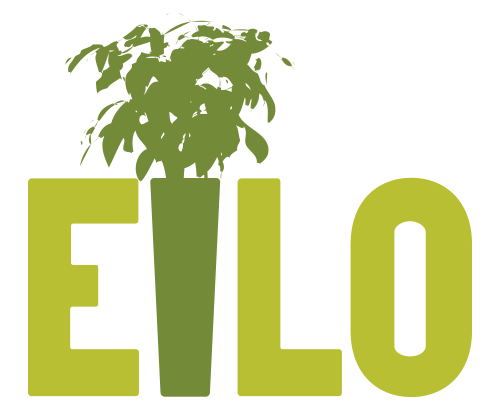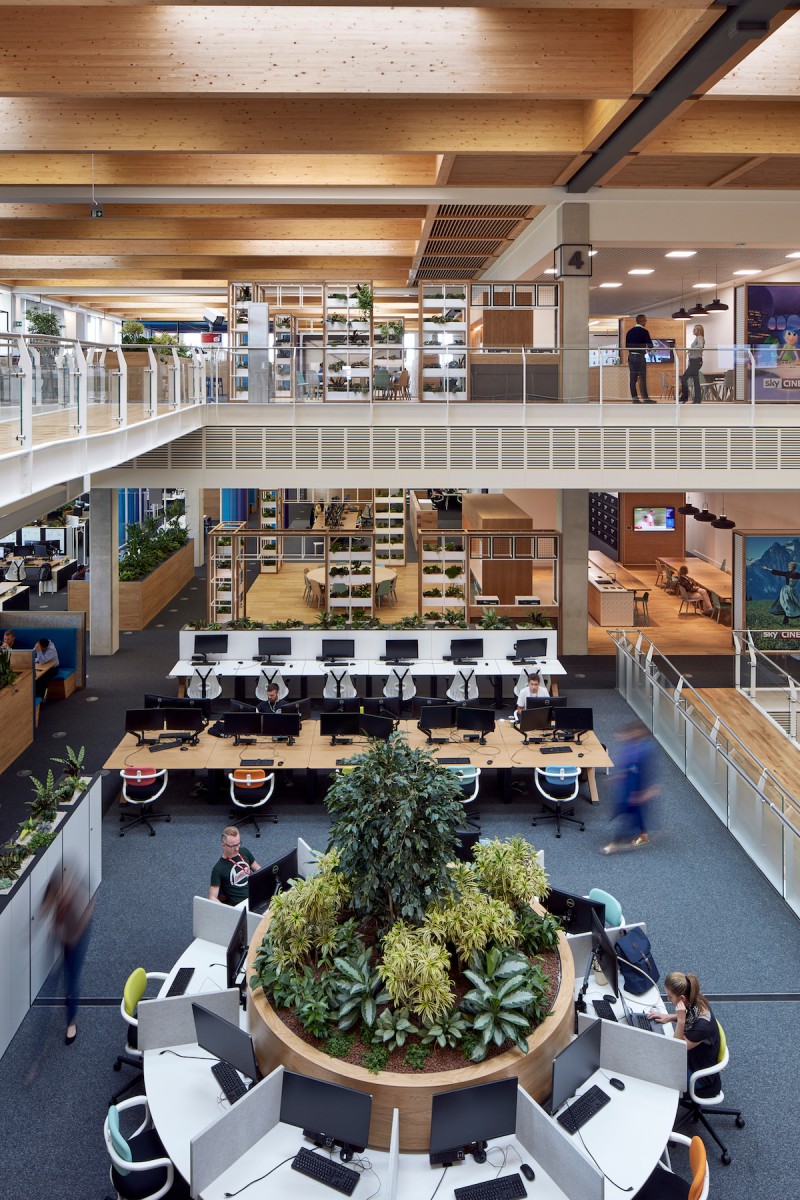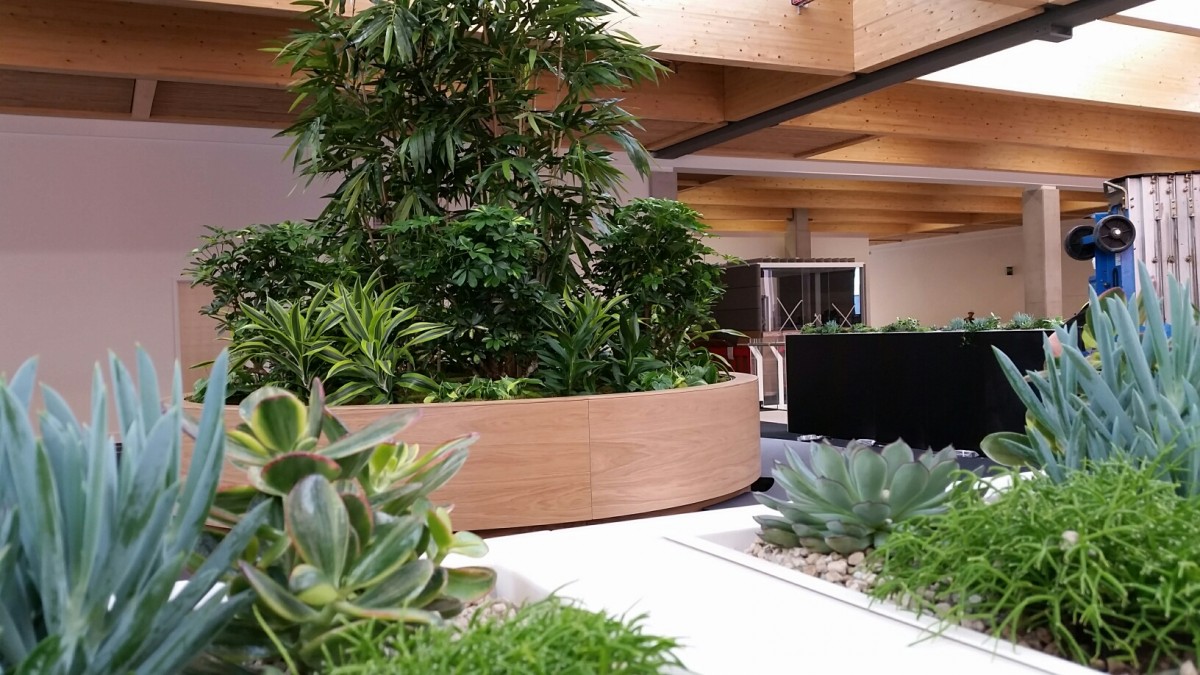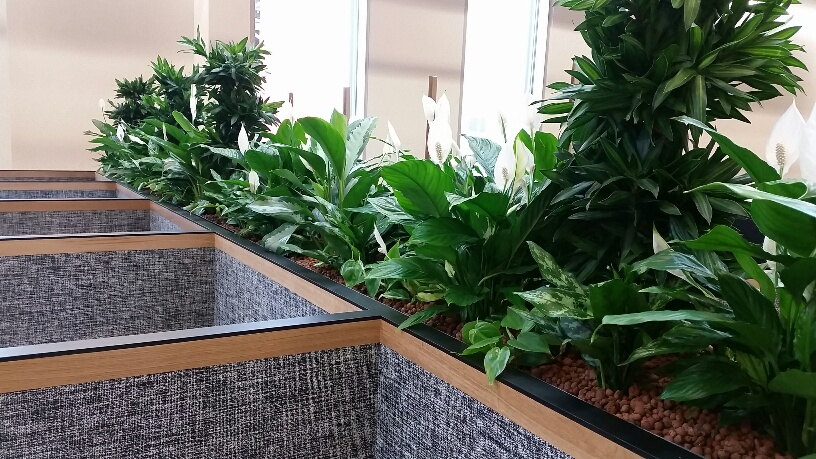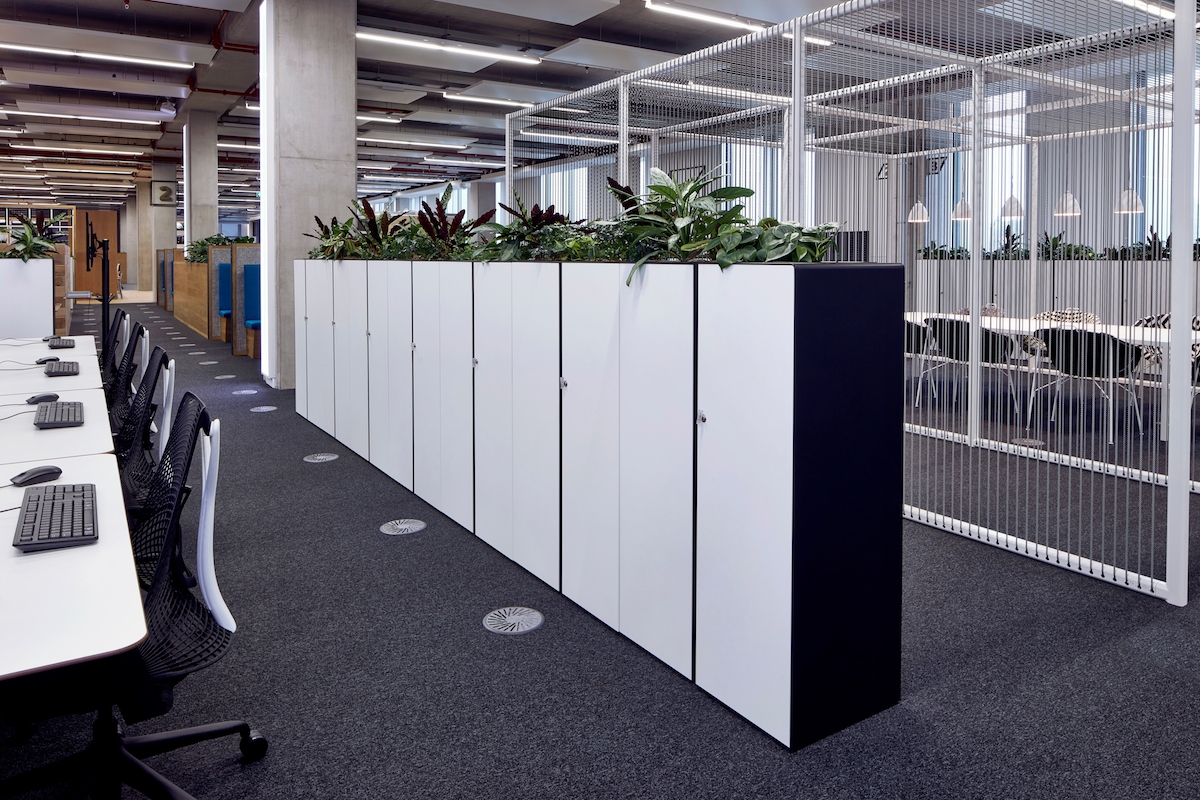Indoor Garden Design Ltd, United Kingdom
Category: Interior Landscaping
Date of completion: 31/07/2016
Role of company: design/concept, execution/construction, maintenance
| Sky Central is the new 45,000 m2 flagship building at the heart of its 13 hectare campus headquarters in West London. Over 3,500 employees are housed across three levels in the building, designed to promote flexibility, openness, ease of access and communication to encourage the flow of people and ideas across the business. The architecture boasts a large triple height atrium above the bustling 100 metre long Sky Street that runs the entire width of the ground floor. Sky Street acts as a connector for the whole building, bringing together touchdown work spaces as well as informal working elements alongside amenities ranging from restaurants and cafes to a supermarket and a 200 seat cinema. The whole building is a new holistic, inclusive way of working and living. Interior planting was fundamental in creating a sense of biophilia and a connection with the natural environment. A series of neighbourhoods across each floor were designed with ‘home zones’ planted extensively to help shape quiet areas for individual working, without breaking the sense of connection to the more vibrant, active spaces. The client wanted to utilize mixed planting to define neighbourhoods and act as waypoints. They also wanted to move away from a more traditional corporate planting style and embrace an informal, relaxed style of planting with mixed texture and colour within each display. On completion, both client staff and visitors are impressed by the scale of the building but recognise how the planting helps to bring it into proportion with the natural world. |
