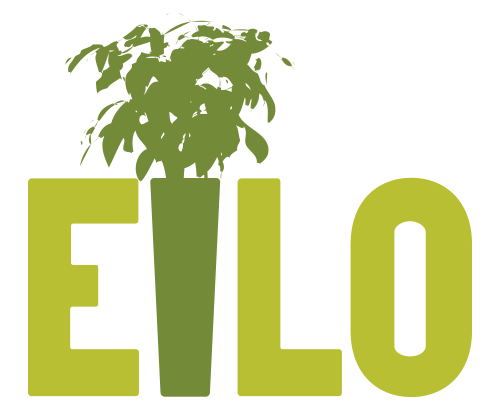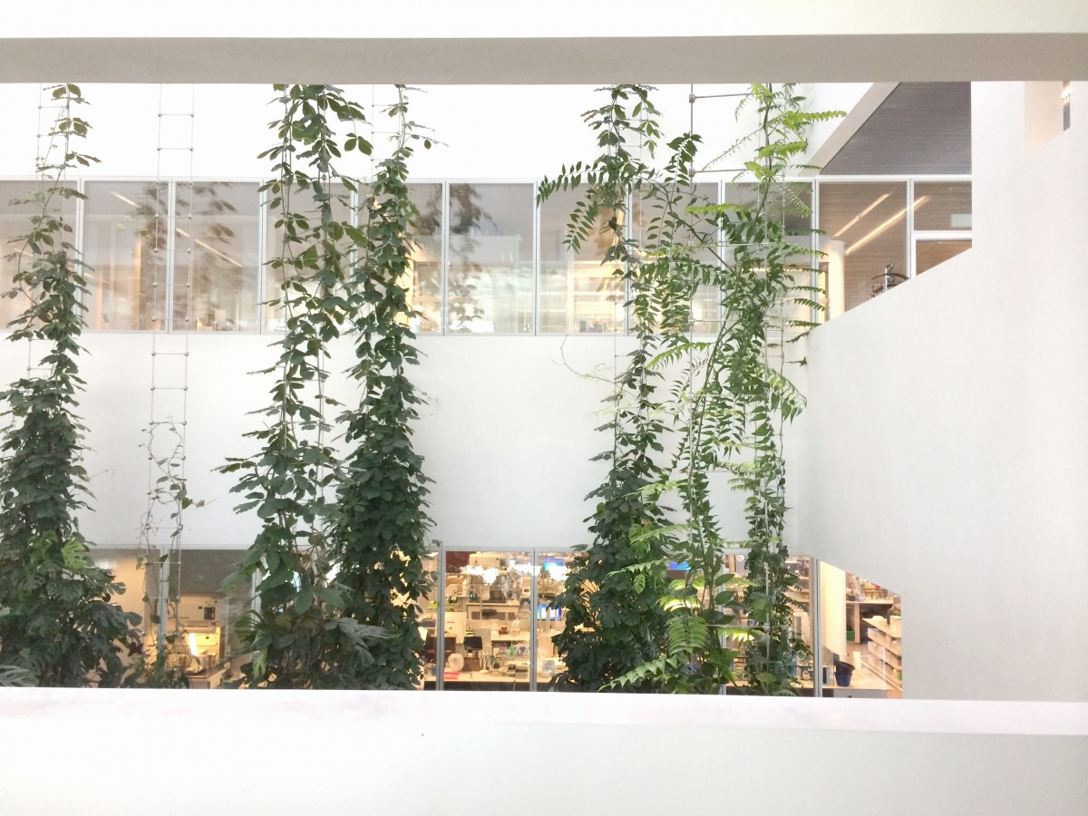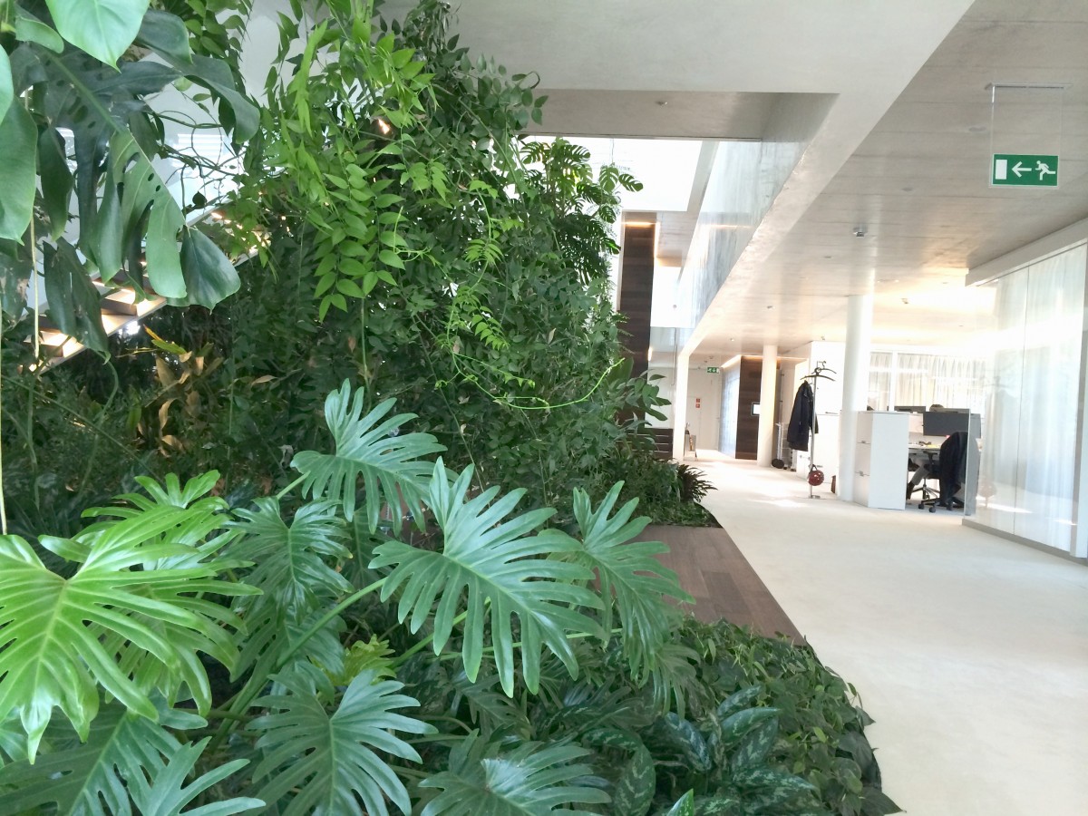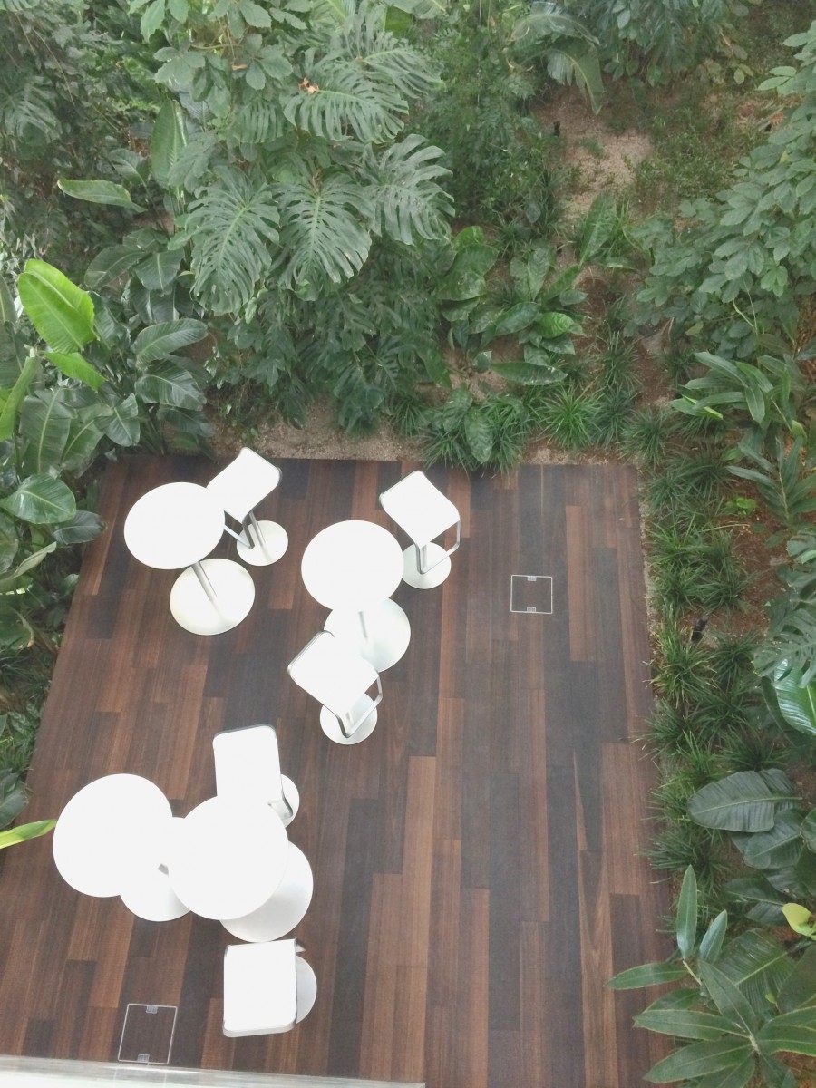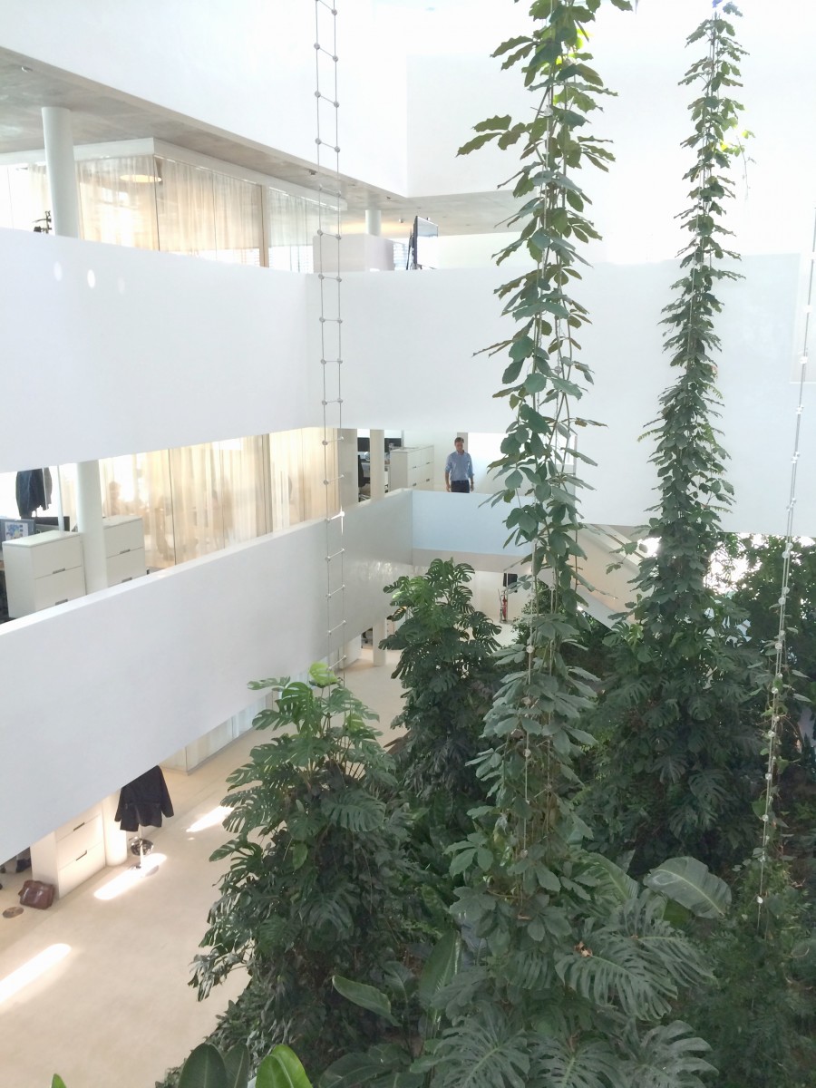Hydroplant
Neunbrunnenstrasse 50
Zurich, Zurich 8050
Switzerland
http://www.hydroplant.ch/en
Nature and Architecture
Date of completion: September 2014
Role of company:
- Design/concept
- Execution/construction
- Maintenance
The Indian architect Prof. Rahul Mehrotra, RMA Architects Mumbai and Boston designed the new “Virchow 16” laboratory building on the Novartis campus in Basel, with a green facade and a planted atrium. He thus interwove the architectural and plant worlds closely together.
Laced with paths and places to pause and informally gather, an interior courtyard stretches from the fourth level to the roof. Similar to an atrium, but more expansive in its impact and complex in its spatial character, this concentration of verdant tropical growth – an interior, hanging garden – connects diverse parts oft the building and provides not only the office floors, but also the fully enclosed lab environments with fragments of a surprising simulation of nature.
The topographical landscape passes over three pools at various heights in a two-layer system. The entire indoor plant system is built so that the planting areas are connected to one another via a pipe and excess water can thus be discharged. The fully automated watering of the individual plants is done using an irrigation system and drop hoses which supply the plants evenly with water.
Climbing plants such as Semele androgyna, Philodendron scandens and Tetrastigma voinierianum growing up trellises form the evergreen layers of the rainforest. Solitary plants including Anthurium jungle King, Strelizia nicolai and Elettaria cardamomum, among others, as well as ground cover plants such as Ophiopogon japonica, Aspidistra elatior, Aglaonema maria and many more ensure the dense green of the ground vegetation.
Natur und Architektur
Der indische Architekt Prof. Rahul Mehrotra, RMA Architects Mumbai und Boston entwarf auf dem Novartis Campus in Basel das neue Laborgebäude «Virchow 16», mit einer Grünfassade und einem bepflanzten Atrium. Er verwebt damit Architektur und Pflanzenwelt intensiv miteinander.
Vom vierten Geschoss bis zum Dach erstreckt sich ein Innenhof, der durchsetzt ist mit Wegen und kleinen Plätzen zum Verweilen und Plaudern. Eine Ballung tropischer Grünpflanzen – ein hängender Garten im Innern – verbindet, ähnlich wie ein Atrium, aber mit weiterreichender Wirkung und komplexerem Raumcharakter, verschiedene Gebäudeteile und verschafft nicht nur den Büroetagen, sondern auch den abgeschirmten Laborbereichen Fragmente einer erstaunlichen Nachahmung von Natur.
Die topografische Landschaft verläuft über drei Becken in verschiedenen Höhen im Zweischichtsystem. Das ganze System der lnnenbegrünung ist so aufgebaut, dass die Pflanzflächen durch ein Rohr miteinander verbunden sind und so überschüssiges Wasser abgeführt werden kann. Die vollautomatische Bewässerung der einzelnen Pflanzflächen erfolgt über Anstaubewässerung und Tropfschläuche, die den Pflanzen gleichmässig Wasser zuführen.
Schlingpflanzen wie Semele androgyna, Philodendron scandens, Tetrastigma voinierianum bilden an Pflanzenleitern nach oben wachsend die immergrünen Schichten des Regenwaldes. Für das dichte Grün der Bodenbepflanzung sorgen als Solitär-Pflanzen u.a. Anthurium jungle King, Strelizia nicolai, Elettaria cardamomum sowie Bodendecker wie Ophiopogon japonica, Aspidistra elatior, Aglaonema maria u.v.m.
Vote for this project with a Tweet, Like or Share.
The project liked and shared most will win the Public Prize.
