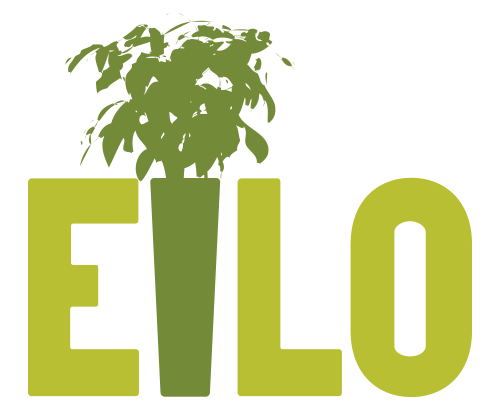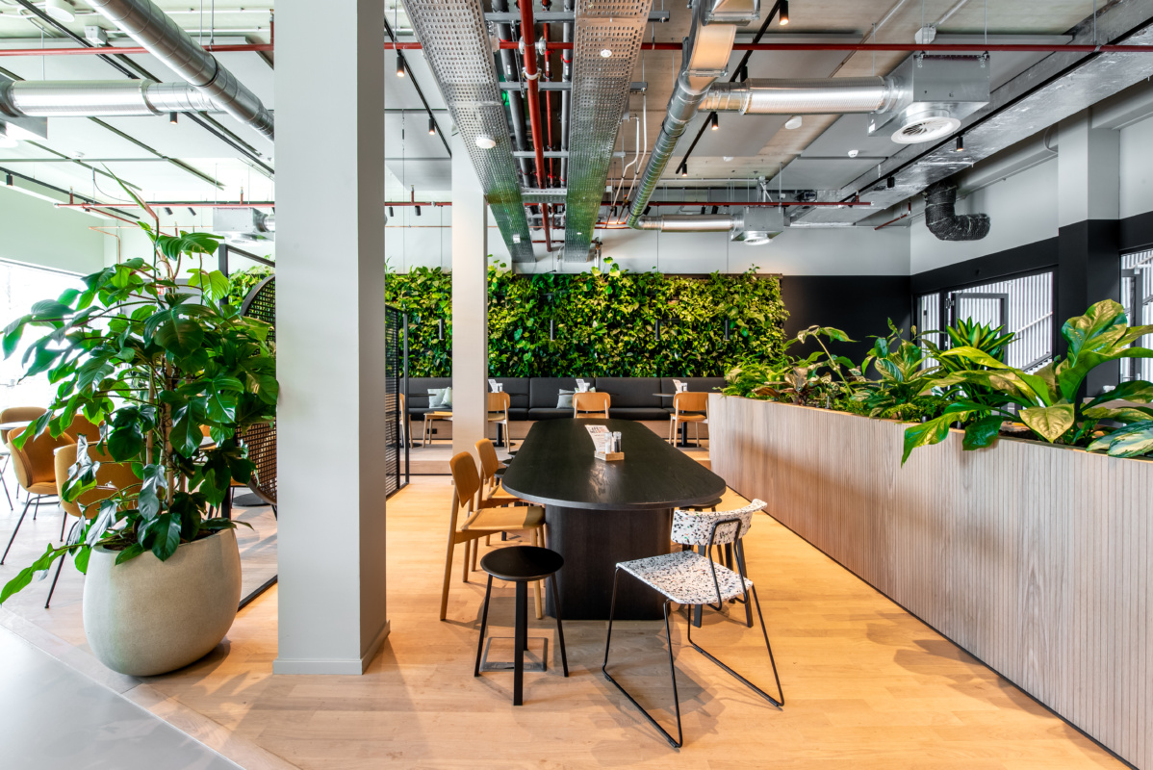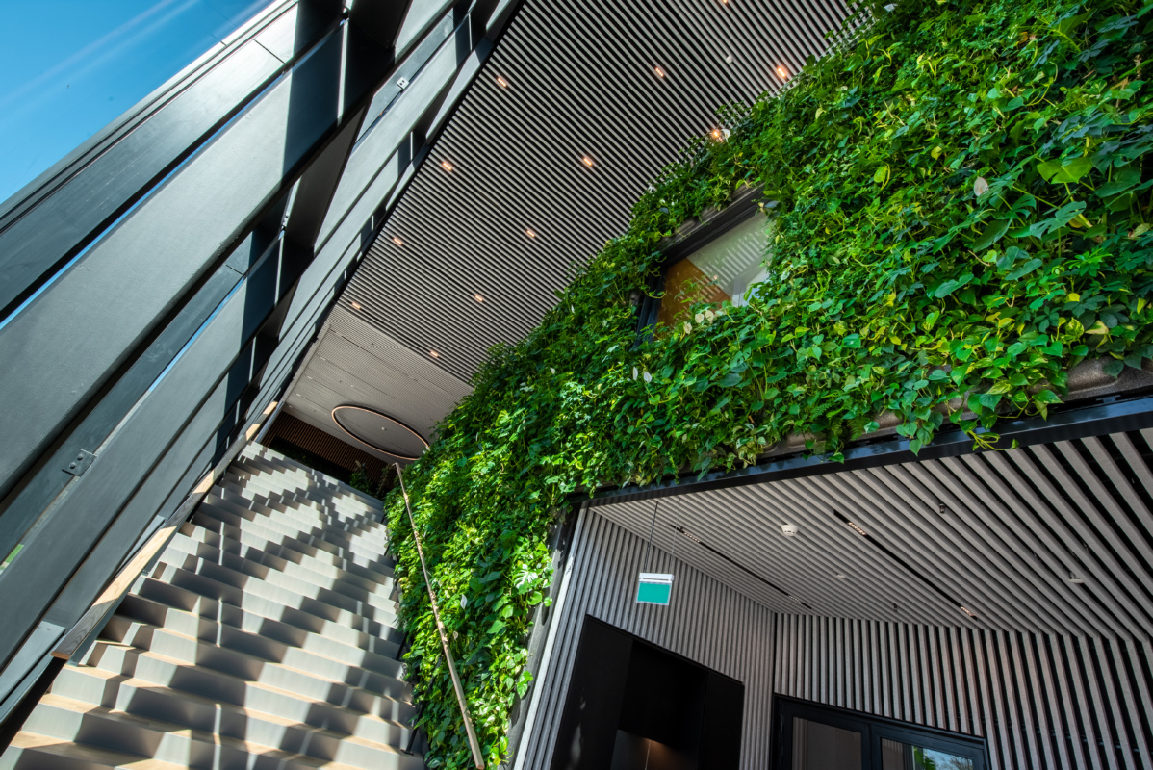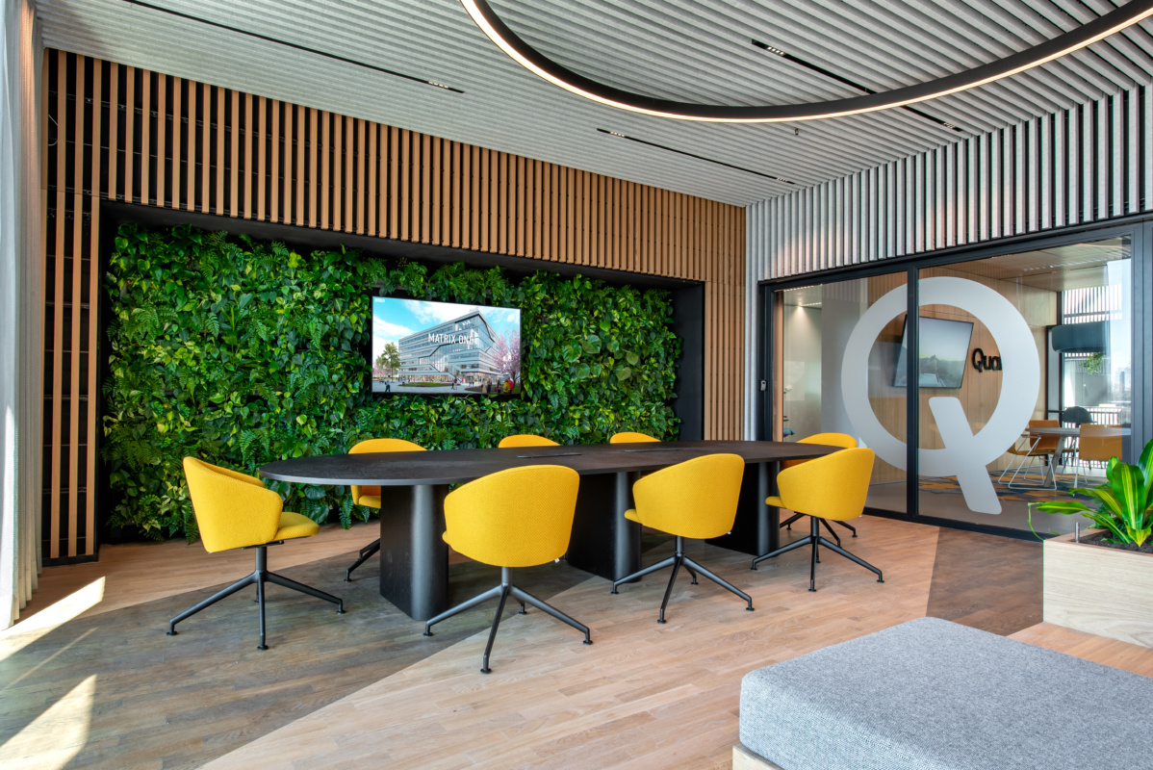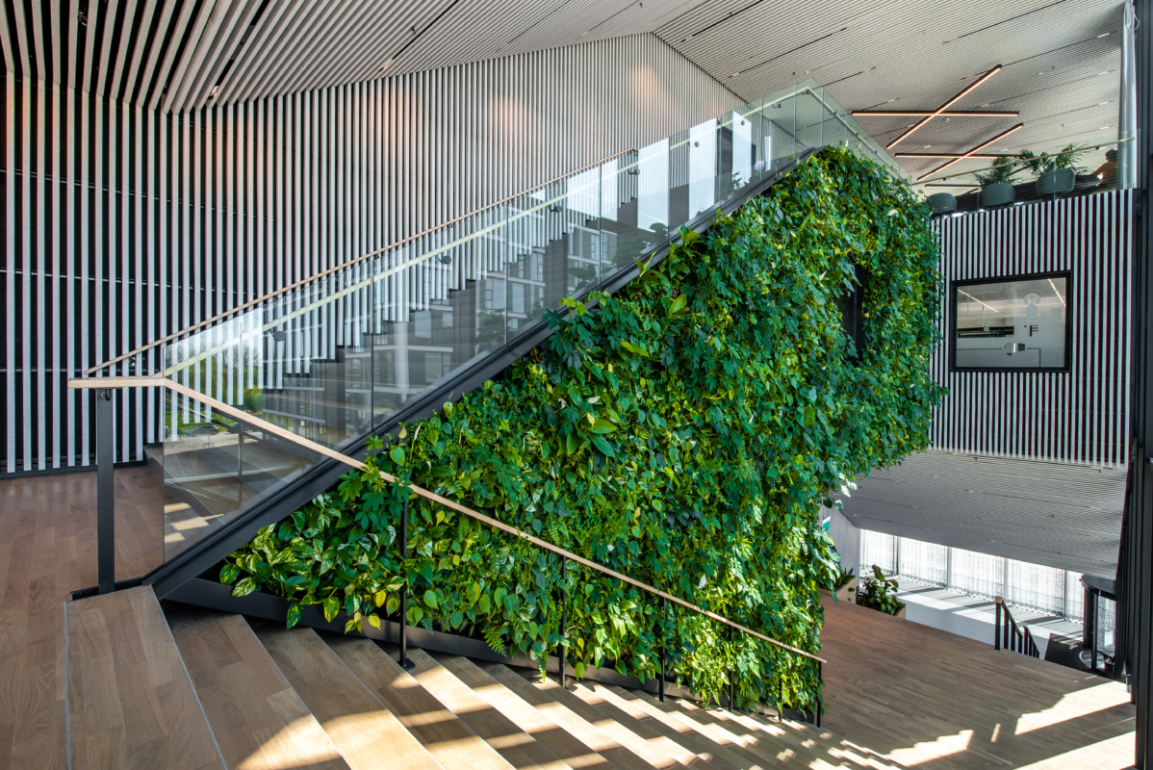mobilane bv – THE NETHERLANDS
Category: Vertical Green
Matrix ONE uses smart building technology. The building is virtually energy-neutral, has the BREEAM “Excellent” level and is demountable. This way the Matrix One becomes a modern meeting place with vertical greenery. To underline these sustainable features, the building uses several living plant walls.
Hyper modern sustainably built meeting place
Matrix ONE is a state-of-the-art, fully meeting- and interaction-oriented innovation building. The highly sustainable building is located in the heart of the campus in Amsterdam, the Netherlands. Matrix ONE has 3000 m2 of lab space and 7000 m2 of high-tech office space. Rotterdam-based architecture firm MVRDV delivered a new and refreshing design with sustainability in mind. The building is virtually energy-neutral. All materials used are demountable and reusable, therefore the building has been awarded the BREEAM “Excellent” certificate.
A total area of over 100 m2 of vertical greenery has a biophilic design that suits the modern building perfectly. Oscar de Vos, Property Manager Matrix Innovation Centers says: “We wanted a design that would match our sustainability vision. The fact that the building is so sustainable cannot be seen at a glance, but the living walls embody and underline our vision perfectly. The fact that the plants contribute to improved air quality is also a huge plus.”
Vertical green indoor gardens bring the building to life
The largest living walls are located in a glass stairwell, naturally connecting the different floors. The innovative system MobiPanel was used for this purpose. This unique green façade system was specially developed to make future-proof and sustainable building even more accessible. It has interchangeable plant cassettes in two sizes, allowing it to be used on both flat and round walls. MobiPanel is designed so that repairs or any plant trimming can be done easily and quickly. This contributes to a longer life of the green facade. MobiPanel is easily dismountable and remountable and can therefore easily be reused in another location. A circular green facade for a green future. Due to the low weight of MobiPanel, less concrete is needed to support the system, increasing the sustainable nature of the solution. The plants absorb water from the internal water buffer, via a capillary microfibre cloth. The living walls are irrigated from above and drainage pipes are expertly concealed in the stairwell gutters. All walls are controlled via an automated irrigation system. Through this system, water and nutrition are provided. Through an app, all this can be regulated remotely.
In Mobilane’s sustainable production greenhouse, the plants for the facades are grown and prepared under “On The Way to Planet Proof” certification. This means the plants are produced more sustainably and are therefore better for nature, environment, climate and animals. Our process relies on 250 colleagues who were alienated from the labour market, and we’ve helped to find a suitable workplace for all.
Client: Matrix Innovation Center
Contractor: De Vries en Verburg Bouw
Architect: MVRDV Architects
Interieur Architect: UP Architects
Project realisation: 2022
Installation living walls: Mobicare
Do you want this project to win the Public award?
Share this post on Instagram, Facebook, LinkedIn and use hashtags #MatrixONEGreen #EILOBestProject2023
